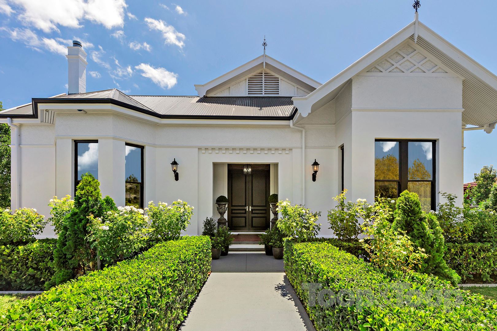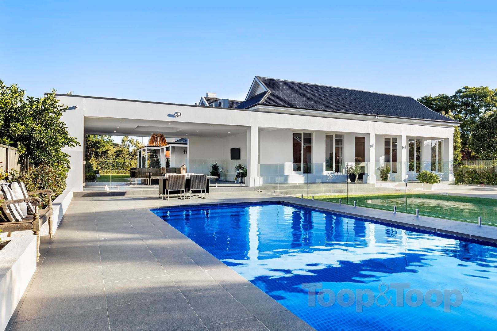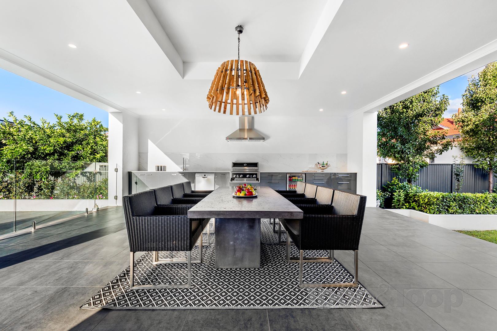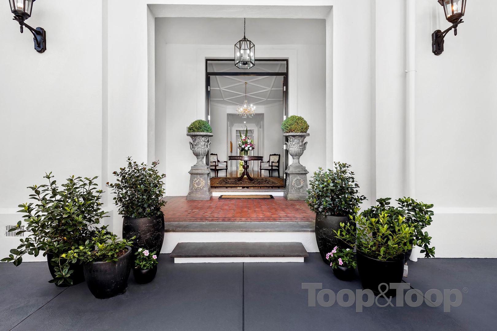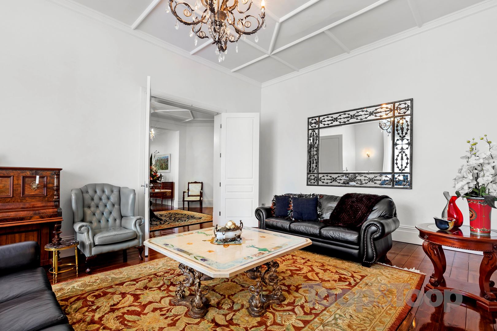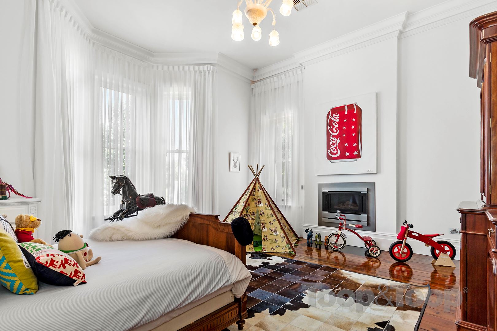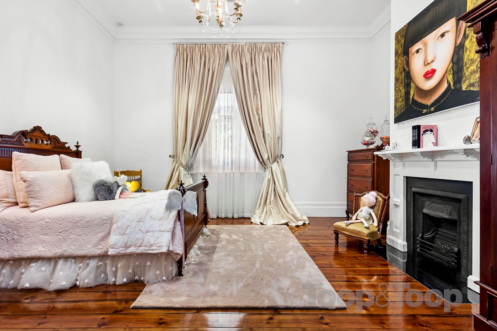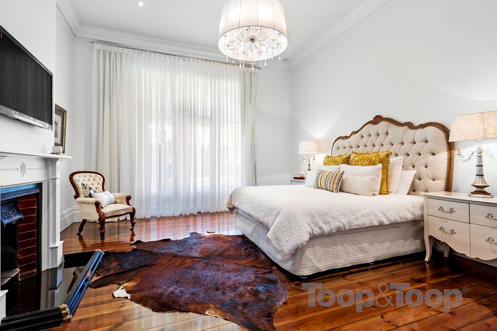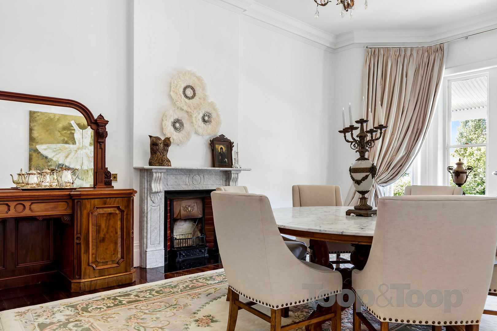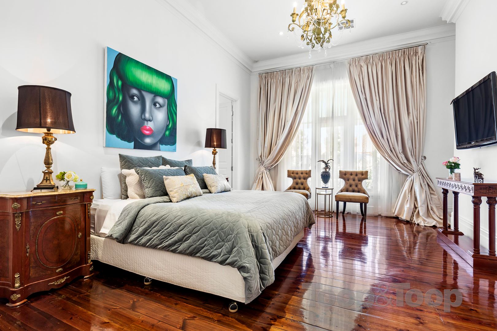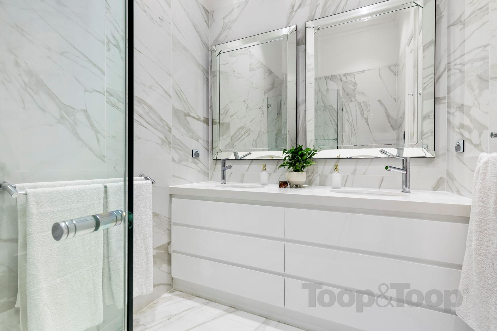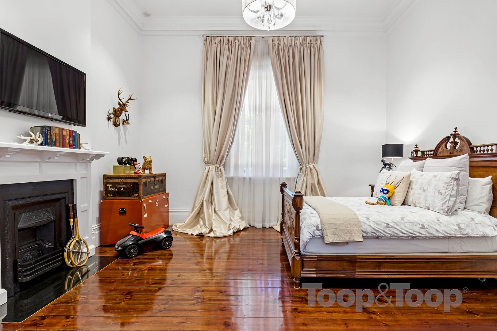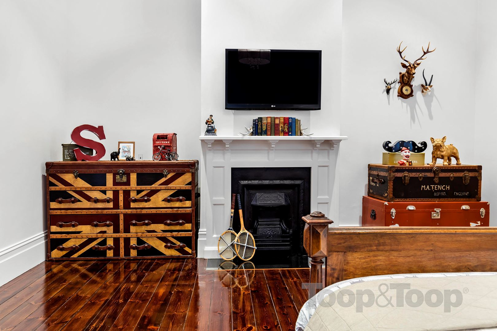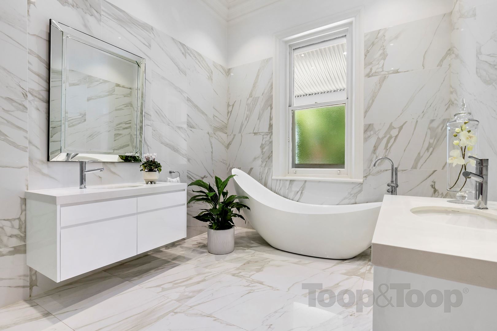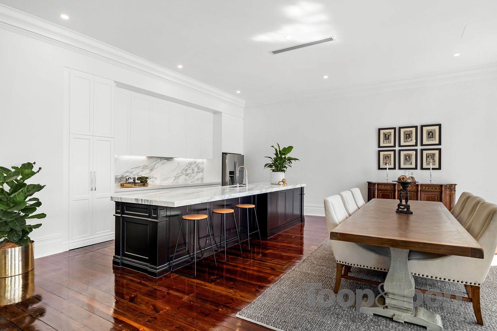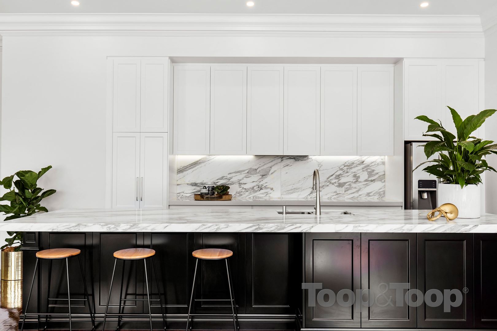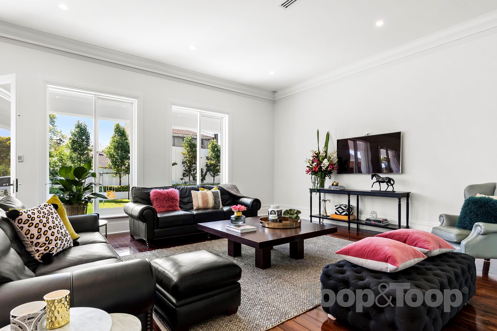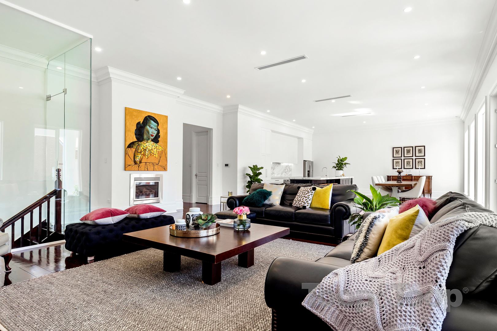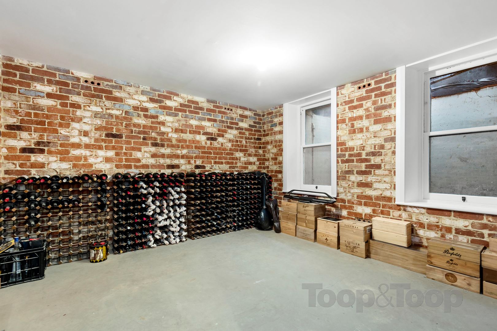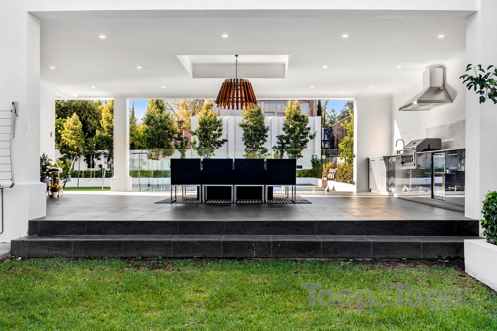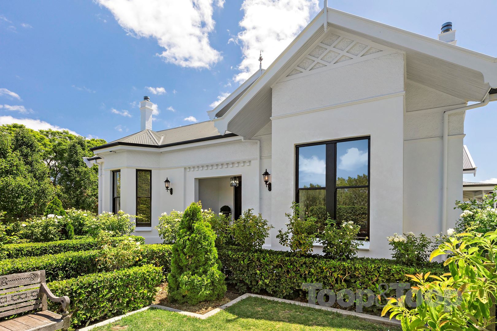3 Fitzroy Terrace
Thorngate
5
Beds
3
Baths
3
Cars
Substantial villa superbly renovated
Best offers by 12:00 noon Thursday 18th April 2019.
This stunning bay windowed villa, c.1915, exclusively located in tightly held Thorngate has been meticulously renovated and extended to the highest standard throughout, creating a seamless blend of traditional character and state of the art features.
Surrounded by mature hedges and Manchurian Pears, this impressive family home boasts a versatile floorplan with North facing rear, high ceilings, elegant period architectural features, multiple entertaining areas and security.
The home features a gracious entrance hall, formal sitting room with box bay window, formal dining room with marble fireplace and bay window, and a glass encased wooden staircase leading to two sizable dry cellar rooms with scope for various entertainment possibilities.
Family accommodation includes four spacious bedrooms, master with large walk in robe and sumptuous ensuite, study or fifth bedroom with bay window and adjacent side entrance, luxurious main bathroom, powder room with third shower, and sizable laundry with extensive storage.
The huge north facing open plan family room incorporates a walk in pantry and contemporary custom cook’s kitchen, with Smeg appliances, and a statement marble island bench, which spans over 4m. Picture windows and doors open onto the rear garden with fully tiled, solar heated, saltwater pool with frameless glass fence overlooked by a massive undercover entertaining area and equipped outdoor kitchen.
A three-car garage, fully ducted reverse cycle air-conditioning, integrated multi media, video intercom, alarm system, CCTV, gas fires, decorative molded ceilings, and tessellated tiled verandas complete this beautiful home.
A stunning city fringe location, close to cosmopolitan Prospect Rd and O’Connell St, Adelaide Oval, Aquatic Centre and some of Adelaide’s leading schools make this a highly desirable property.
PROPERY FEATURES
- North facing rear
- Tightly held city fringe location
- Superbly renovated and extended throughout
- Period architectural and decorative detail including molded ceilings, fireplaces, and lead light glass
- Landscaped gardens
- Solar heated, salt water pool with magnesium filter
- Large two room dry cellar with alarm
- Undercover entertaining area and kitchen
- Ducted reverse cycle air conditioning
- 3 car garage
- Impressive entry
- Wide central passage
- Formal Sitting Room
- Formal Dining Room
- Four large bedrooms - Master with WIR and Ensuite with his and her vanities
- Study or fifth bedroom with adjacent entry
- Main bathroom with freestanding bath and two vanities
- Huge open plan light filled family room with gas fire
- Custom designer kitchen with Smeg appliances
- 4m+ marble island bench and splash back
- Walk in pantry
- Powder room with third shower
- Extra height doors
- Ample storage
- Bay windows
- Sash doors
- Return veranda with tessellated tiles
- Plantation shutters
- Integrated multi media with multiple Foxtel points
- Video intercom, alarm system and CCTV cameras
- Electronic remote controlled gates
This stunning bay windowed villa, c.1915, exclusively located in tightly held Thorngate has been meticulously renovated and extended to the highest standard throughout, creating a seamless blend of traditional character and state of the art features.
Surrounded by mature hedges and Manchurian Pears, this impressive family home boasts a versatile floorplan with North facing rear, high ceilings, elegant period architectural features, multiple entertaining areas and security.
The home features a gracious entrance hall, formal sitting room with box bay window, formal dining room with marble fireplace and bay window, and a glass encased wooden staircase leading to two sizable dry cellar rooms with scope for various entertainment possibilities.
Family accommodation includes four spacious bedrooms, master with large walk in robe and sumptuous ensuite, study or fifth bedroom with bay window and adjacent side entrance, luxurious main bathroom, powder room with third shower, and sizable laundry with extensive storage.
The huge north facing open plan family room incorporates a walk in pantry and contemporary custom cook’s kitchen, with Smeg appliances, and a statement marble island bench, which spans over 4m. Picture windows and doors open onto the rear garden with fully tiled, solar heated, saltwater pool with frameless glass fence overlooked by a massive undercover entertaining area and equipped outdoor kitchen.
A three-car garage, fully ducted reverse cycle air-conditioning, integrated multi media, video intercom, alarm system, CCTV, gas fires, decorative molded ceilings, and tessellated tiled verandas complete this beautiful home.
A stunning city fringe location, close to cosmopolitan Prospect Rd and O’Connell St, Adelaide Oval, Aquatic Centre and some of Adelaide’s leading schools make this a highly desirable property.
PROPERY FEATURES
- North facing rear
- Tightly held city fringe location
- Superbly renovated and extended throughout
- Period architectural and decorative detail including molded ceilings, fireplaces, and lead light glass
- Landscaped gardens
- Solar heated, salt water pool with magnesium filter
- Large two room dry cellar with alarm
- Undercover entertaining area and kitchen
- Ducted reverse cycle air conditioning
- 3 car garage
- Impressive entry
- Wide central passage
- Formal Sitting Room
- Formal Dining Room
- Four large bedrooms - Master with WIR and Ensuite with his and her vanities
- Study or fifth bedroom with adjacent entry
- Main bathroom with freestanding bath and two vanities
- Huge open plan light filled family room with gas fire
- Custom designer kitchen with Smeg appliances
- 4m+ marble island bench and splash back
- Walk in pantry
- Powder room with third shower
- Extra height doors
- Ample storage
- Bay windows
- Sash doors
- Return veranda with tessellated tiles
- Plantation shutters
- Integrated multi media with multiple Foxtel points
- Video intercom, alarm system and CCTV cameras
- Electronic remote controlled gates
Sold on Apr 16, 2019
$3,600,000
Property Information
Built 1915
Land Size 1858.00 sqm approx.
Council Rates $5,059.56 pa approx.
ES Levy $319.25 pa approx.
Water Rates $479.53 pq approx.
CONTACT AGENT
Neighbourhood Map
Schools in the Neighbourhood
| School | Distance | Type |
|---|---|---|


